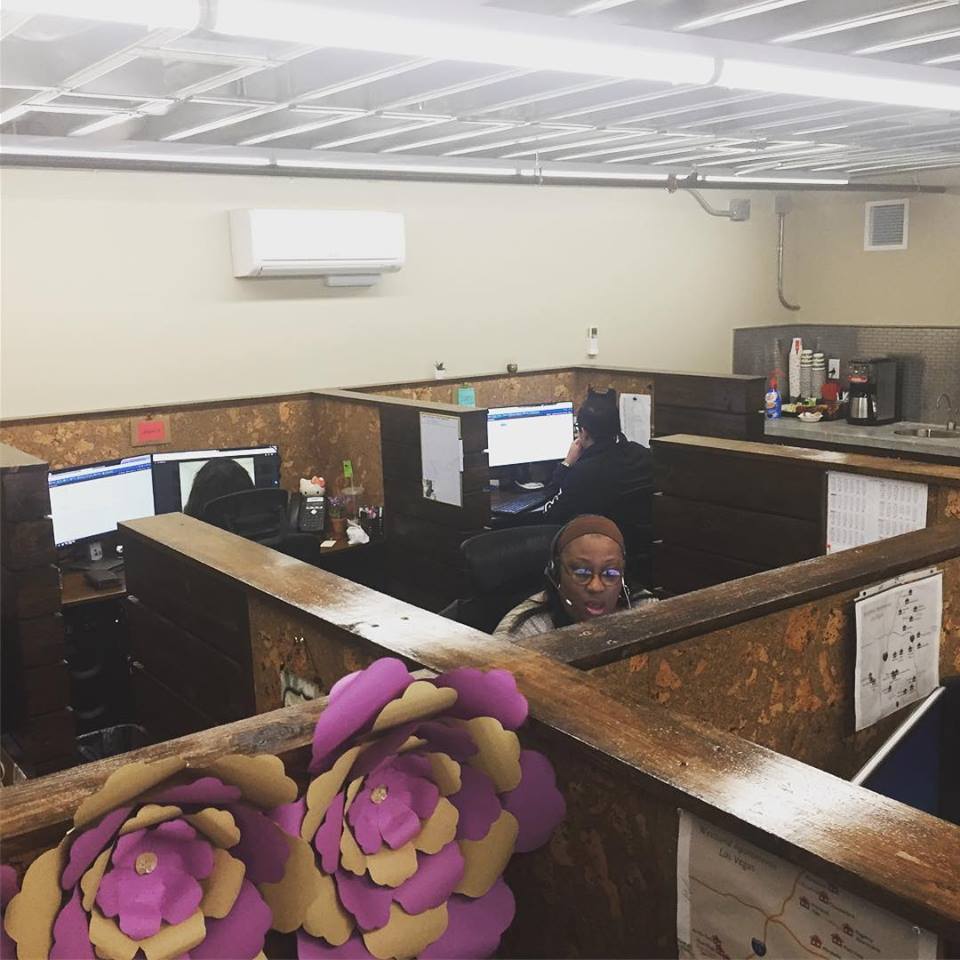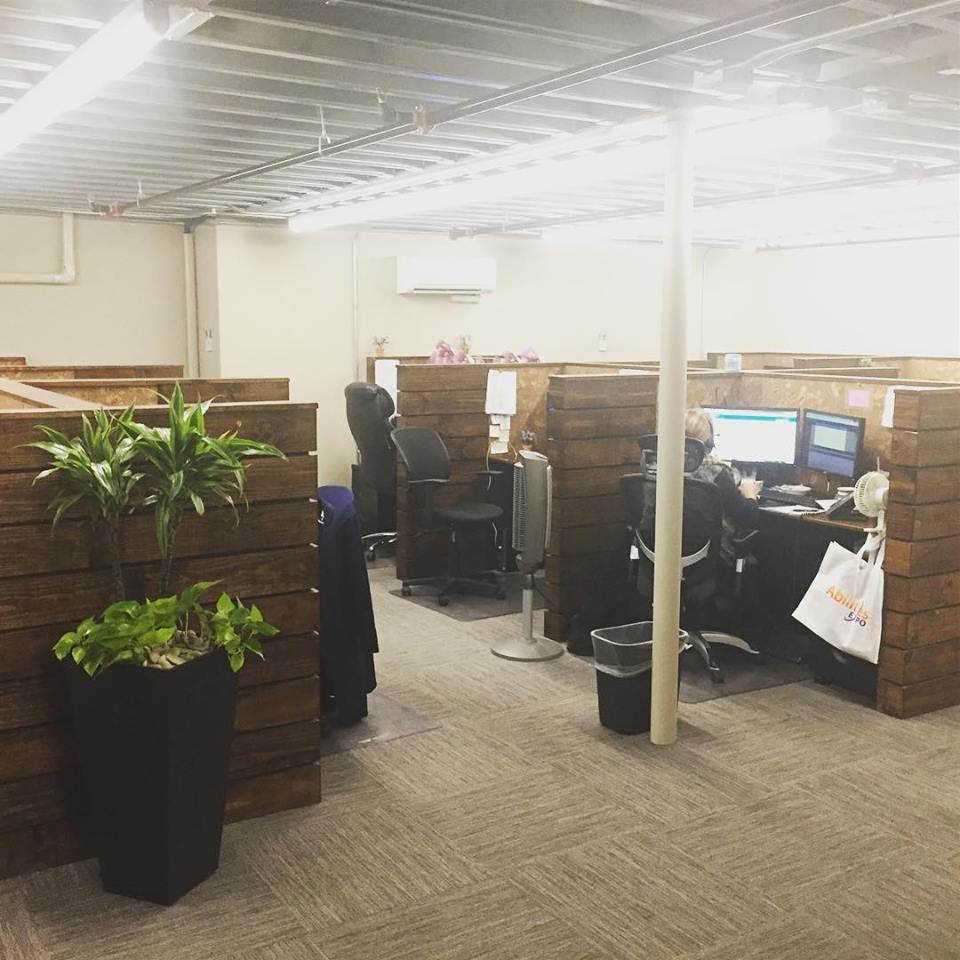This month we opened our new Contact Center, which offers a new and improved space optimized for productivity.
The Contact Center department has increased in size as Westland’s portfolio of multi-residential properties has expanded. Other new duties such as taking maintenance requests and digital inquiries have also broadened the team’s role, which caused the department to outgrow their original space.
Contact Center Manager Susan meeting with Contact Center Lead Brielle.
Our in-house architectural department designed the new room with a focus on providing ample personal space, a sound-absorbent environment that benefits multiple calls, and eye-pleasing workstations. Built by Westland’s Maintenance Team, the fantastic custom-built wood cubicles were designed to provide space and privacy. The cork partitions and carpet absorb sound so team members will not disrupt each other. A training area where new team members can practice is also placed right by the Contact Center Lead.
Our proud Maintenance Team: Jesus, Rafael, Hector, and Ruben.
The new and improved Contact Center is part of a larger office expansion. Our IT Department was tasked with building new infrastructure to extend the network to that part of the building. With the future in mind, the new network was set up with extra cables for our future needs. As Westland continues to grow, other departments will fill the adjacent space.
IT ensured a smooth transition between the two centers. On the Friday before the move our Contact Center team packed their desks before leaving. The IT department came in on the Sunday to move the computers and test the connections. When Monday morning arrived, all tech had been moved to the new desks and everyone was online without a single hiccup.
The new Contact Center has brought the department together in one space which makes it easier for everyone to feel a part of the team. They’re ready to take your call!




